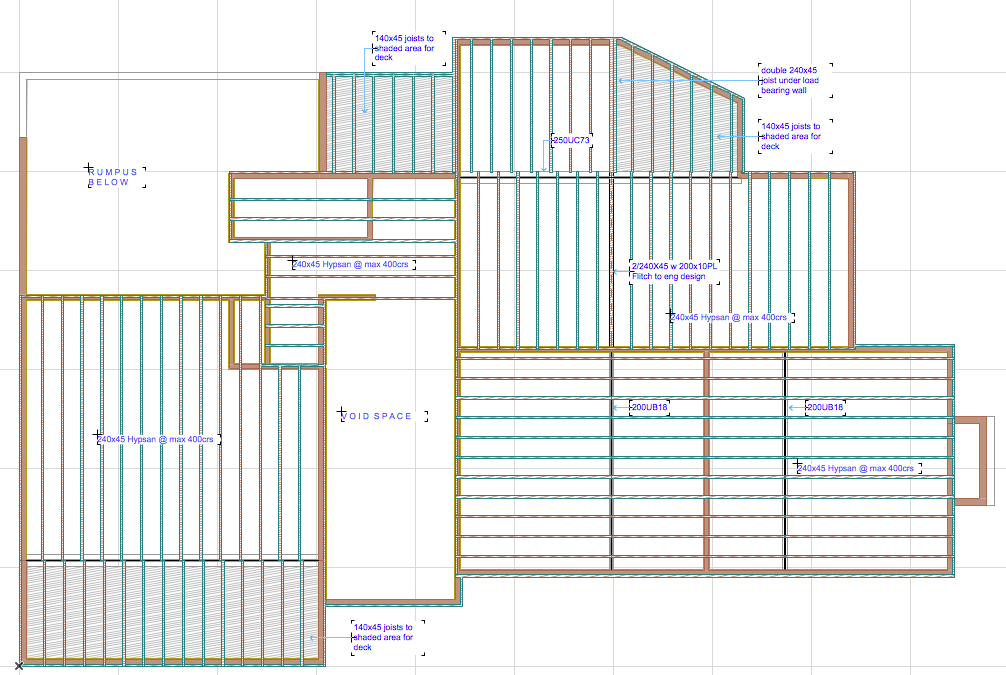One of the things we get asked frequently for is the ability for walls to show over the top of beams when creating a floor framing plan. Now thanks to the 3D Document Floor Plan display we can finally create and annotate a floor framing plan that shows exactly this. As per this image
I simply modelled all of the joists as beams to the correct elevation, then from the floor plan, right click and choose New 3D Document from Floor Plan…
Once the view is created, right click in the white space and choose 3D Document Settings… In the Floor Plan Projection panel, set the Cut Plane: to a height that will pass through the center of the joists:

