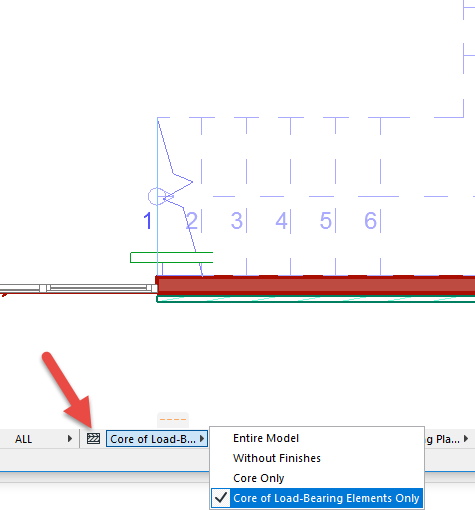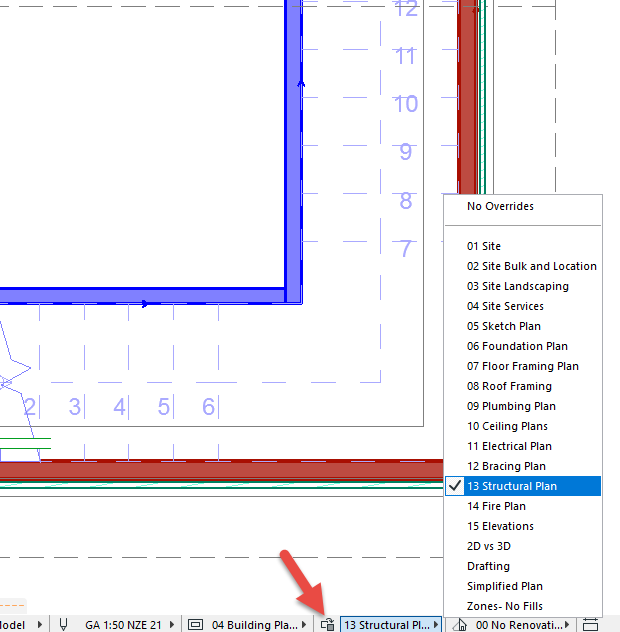Did you know that walls can be defined in more ways than just length, height and width?
If we open the Tags and Categories section of the wall properties dialog box, we can define the Structural function as either Load Bearing or Non Load Bearing.
We can now use this information when we are looking at creating views.
Lets say for example that we need to create a Structural Plan for our engineer for a multi story office building. He is most likely not going to be interested in our lightweight partition walls.
When we are creating the floor plans, set the Model Stucture display to show Core of Load-Bearing Elements Only
This can also be applied to Slab, Roofs, Columns etc..
You can also use it to show with different display pens using a Graphic Override like we do in the NZ Standard Template 20 and 21


