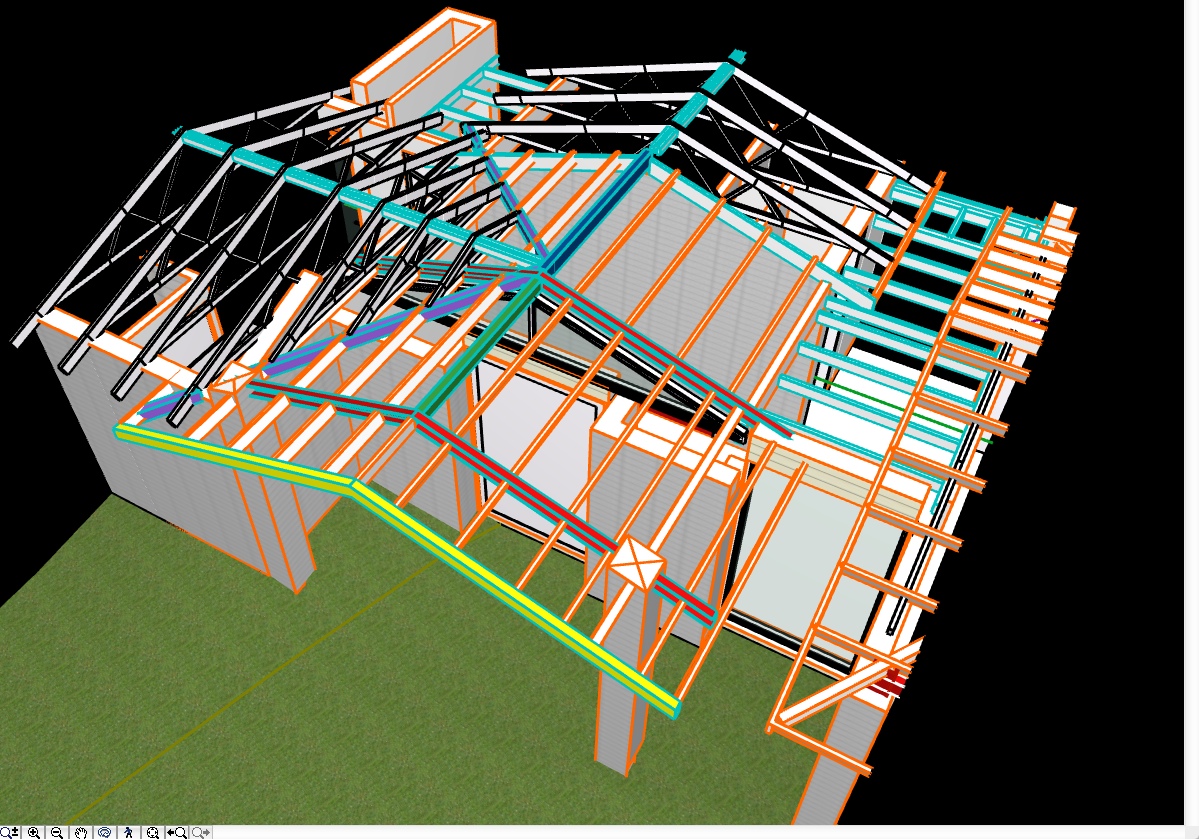There are a number of tools available in ArchiCAD to help you model up elements like roof framing. In this tip we will look at the Truss Maker tool
First thing we have to do is draw out the members of the truss.
The truss maker identifies different timber sizes by the pen weight used to define it.
In this example my top chord will be a 140×45 (black pen),
Bottom Chord will be 90×45 (red pen)
Struts wil be 70×45 (blue pen)
Once we have the shape correct, select all of the components and go to:
Design>Design Extras>Truss Maker>Create Truss…
In the TrussMaker Settings dialog box we can define the type of construction and profiles for each of the colours and the 2D attributes.
Press OK and in the next dialog box give it a name.
You can create multiple trusses including saddles, truncated, etc…
I ended up modelling this house up completely with trusses and was able to insert the steel beams and find all of the clashes prior to constrcution

